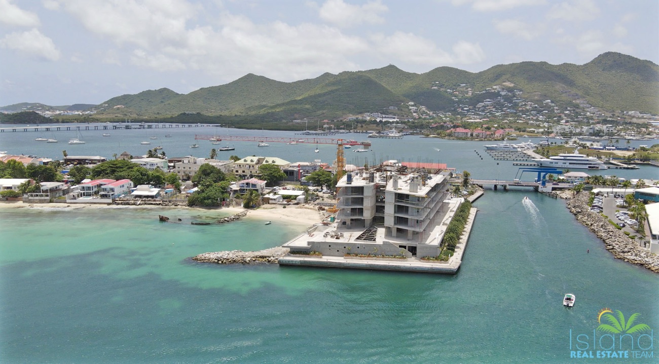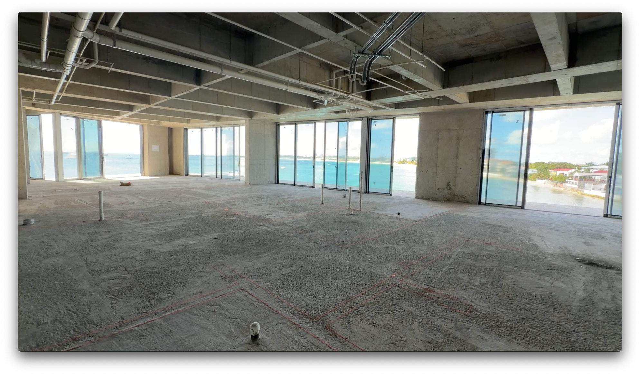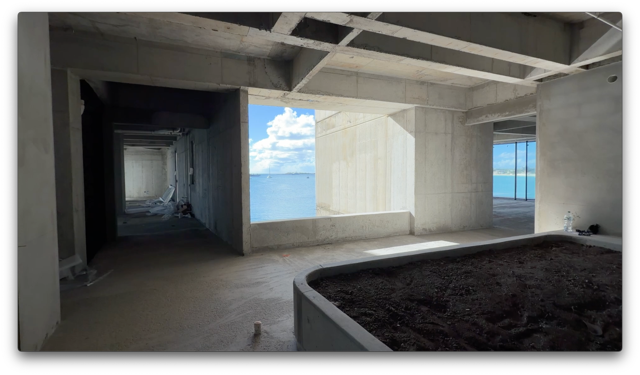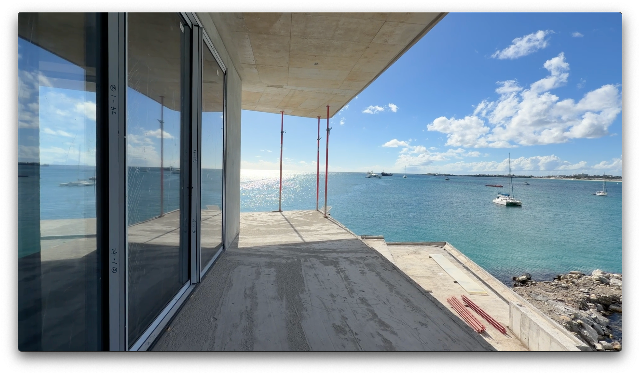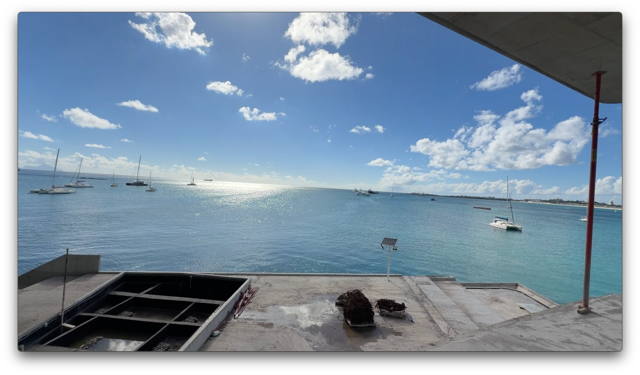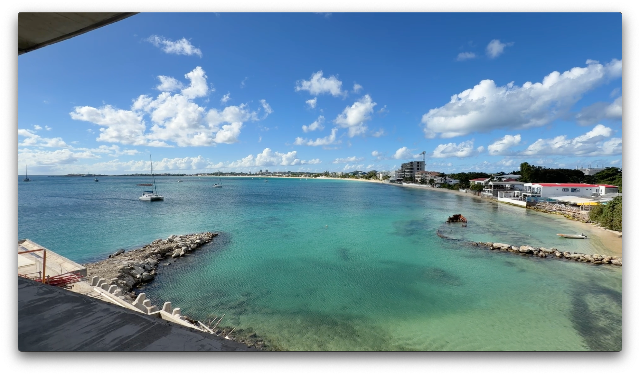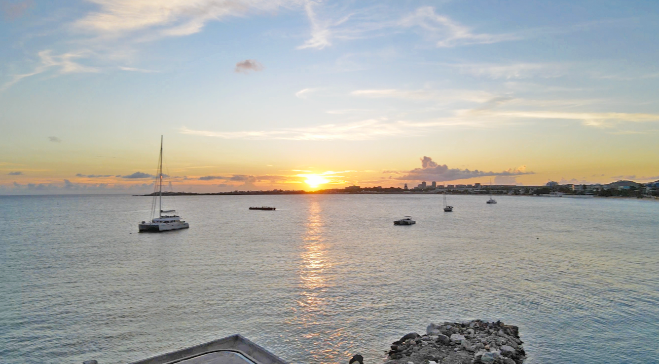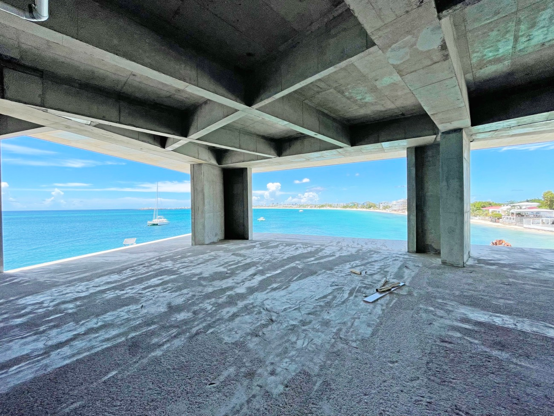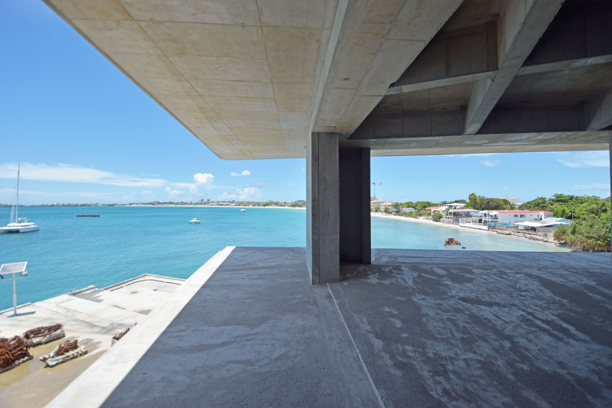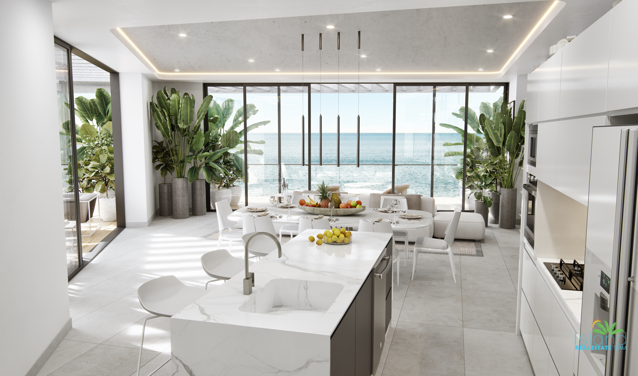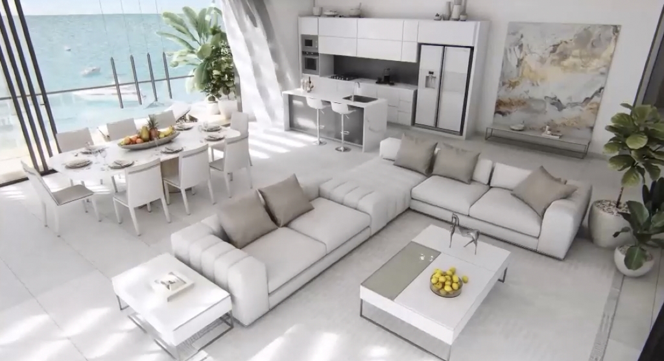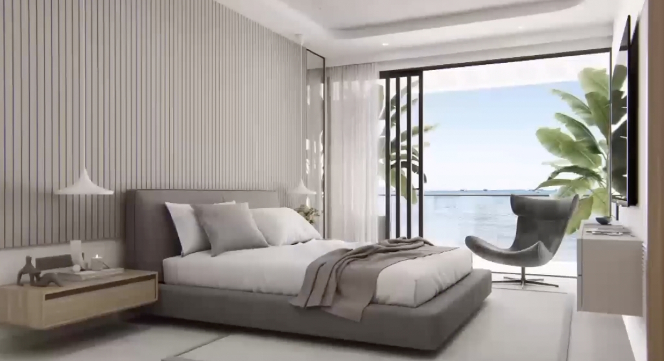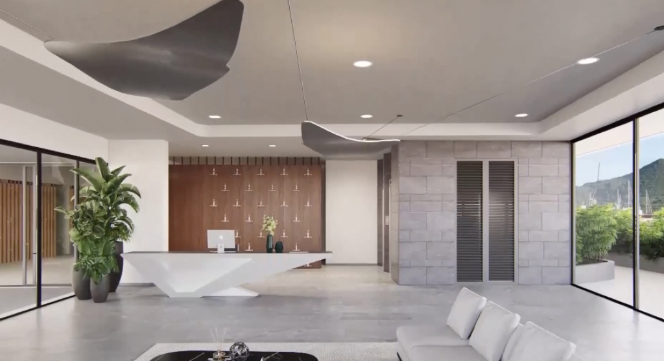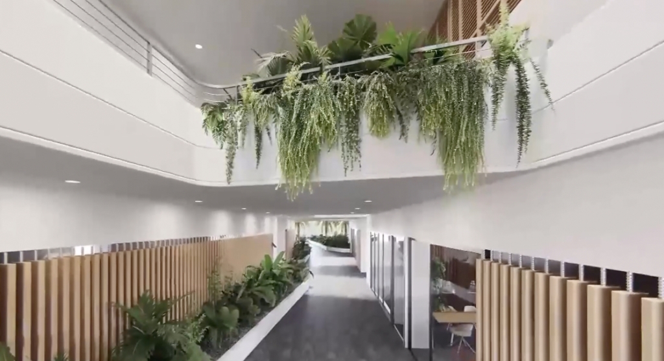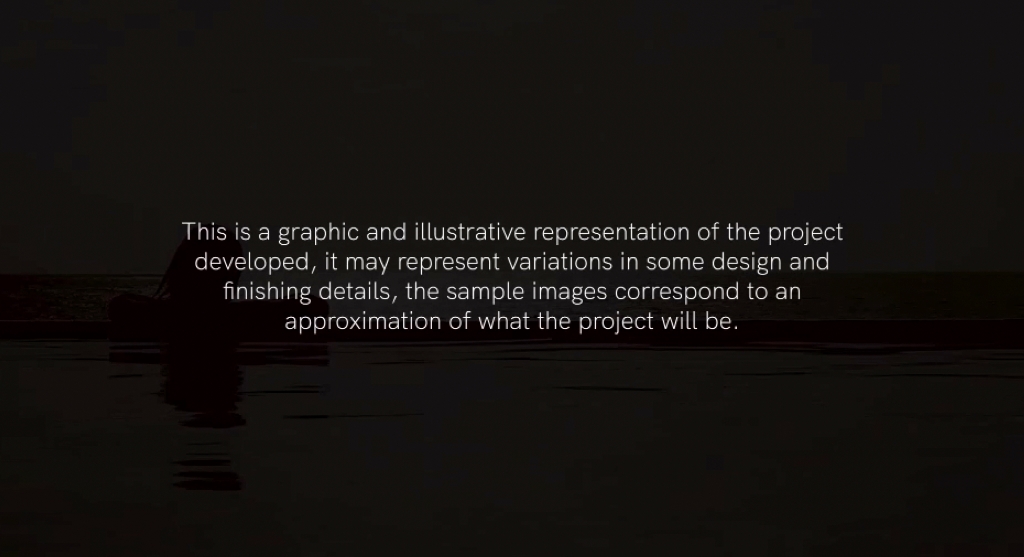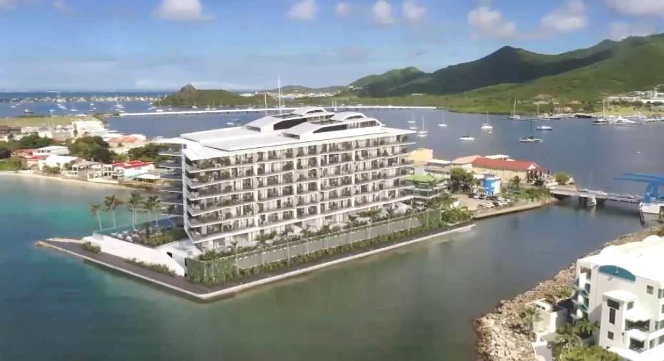

4 Ocean Residences
- Lot Size : 299m2
- Lot Type :Ocean view
- View : Ocean
- Pool : Common


 Lot Area : 299m2
Lot Area : 299m2 Bedrooms :3
Bedrooms :3 Bathrooms : 3
Bathrooms : 3 No. of vehicles : 1
No. of vehicles : 1
- Home Information
- Features
“4 Ocean Residences ”
.
.
Ocean Residences St. Maarten – Residence 4 | Luxury Pre-Construction Residence for Sale
Experience elevated coastal living in Residence 4 at Ocean Residences, a premier pre-construction offering set along the shimmering beaches of Simpson Bay in SXM. Designed for those seeking a sophisticated Caribbean lifestyle, this expansive 3-bedroom residence blends contemporary architecture with sweeping ocean panoramas—an ideal choice for investors, luxury vacation buyers, and discerning homeowners.
Property Overview
● 3 Bedrooms | 3 Bathrooms
● Interior Living Space: 213 m² / 1,389 sqft
● Exterior Terrace: 86 m²
● Total Area: 299 m² / 3,218 sqft
Perfectly planned for comfort and flow, Residence 4 opens into a grand living-dining space framed by wide sliding glass doors, connecting effortlessly to an oversized wraparound terrace. The layout includes a spacious kitchen, private TV room, full laundry area, powder room, and beautifully appointed bedrooms—each designed to provide tranquility and privacy.
Residence Features
● Expansive open-plan living and dining room for seamless indoor-outdoor living
● Extended ocean-view terrace ideal for alfresco lounging and entertaining
● Modern chef-inspired kitchen with premium finishes
● Luxurious primary suite with walk-in closet and spa-style bath
● Dedicated laundry room and additional powder room
● Contemporary Caribbean design emphasizing natural light and coastal elegance
● Intimate, secure building with elevator access
This residence is crafted to meet the expectations of luxury real-estate investors seeking long-term value in Sint Maarten’s high-demand beachfront market.
Unmatched Views & Location
Set directly on the shores of Simpson Bay Beach, Ocean Residences offers uninterrupted vistas of the Caribbean Sea—one of the most coveted coastlines in St. Martin. From sunrise to sunset, the residence captures the beauty of turquoise waters, cooling breezes, and the relaxed rhythm of island life.
Just moments away, residents enjoy access to the Simpson Bay entertainment corridor, gourmet restaurants, boutique shopping, vibrant nightlife, and year-round leisure activities—making it ideal for both full-time living and profitable vacation-rental investment.
Pricing (Subject to Change)
● Level 3 – HOLD
● Level 5 – HOLD
● Level 6 – Pending
SOLD – Levels 4, 7, 8
Secure one of the remaining premium oceanfront residences in SXM before availability tightens further.
Why Invest in Ocean Residences?
● Strong potential for both short-term vacation rentals and long-term returns
● Ideal for global investors, second-home seekers, or luxury-lifestyle buyers
● Pre-construction advantages with exceptional value on the island
● High demand for beachfront properties across St. Maarten / St. Martin
● Contemporary engineering with hurricane-resistant standards
Ocean Residences represents one of the most compelling luxury real-estate opportunities in the Caribbean.
Live the Caribbean Dream
Residence 4 offers the rare chance to own a grand oceanfront home in one of Sint Maarten’s most exclusive new beachfront developments. Immerse yourself in spacious design, breathtaking views, and the effortless coastal elegance that defines life in the Caribbean.
Claim your place in a world where refined living meets the natural beauty of SXM.
All Condos will include:
Ocean views
12-foot ceilings
Large outdoor private balconies
Spacious indoor floor plans
Luxury High End Kitchens with Appliances
Luxury High End Bathrooms
On site amenities will include:
Direct Beach Access onto Simpson Bay Beach.
22-meter glass edge infinity pool hovering directly above the Caribbean Sea
Gourmet Restaurants
Chic Lobby Area
Fully equipped gym
Upscale Beach Club Restaurant
Valet / Concierge Service
Water Taxi Service
24-hour security
Covered parking
.
To view Floorplan 1 click here: Total m2 247 | 2 bedrooms 2.5 bathrooms
.
To view Floorplan 2 click here: Total m2 232 | 2 bedrooms 2.5 bathrooms
.
To view Floorplan 3 click here: Total m2 134 | 1 bedrooms 2 bath
.
To view Floorplan 5 click here: Total m2 312 | 3 bedrooms 3.5 bathrooms
.
To view Floorplan 6 click here: Total m2 190 | 2 bedrooms 2.5 bathrooms
.
To view Floorplan 7 click here: Total m2 123 | 1 bedroom 2 bathrooms
.
To view Floorplan 8 click here: Total m2 181 | 2 bedrooms 2.5 bathrooms
.
To view Floorplan 9 click here: Total m2 229 | 2 bedrooms 2.5 bathrooms
.
To View All Floorplans & Pricing Click Here:
.
Contact us today to request pricing, timelines, and customization options, and secure your place in this exclusive waterfront sanctuary.
+1 721 586 2626
For more information contact:
arun@ireteam.com
+1 721 586 2626
.
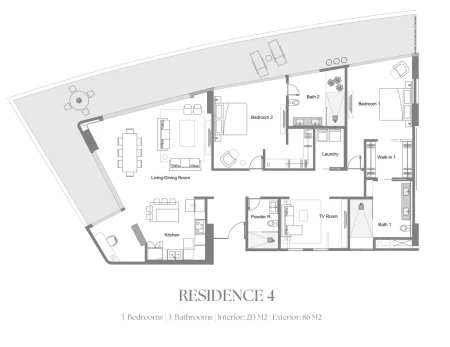
.
.
.



 +1 721 544 42 40
+1 721 544 42 40
