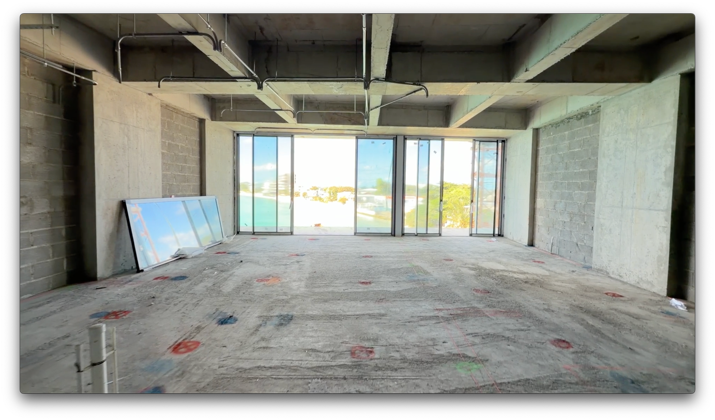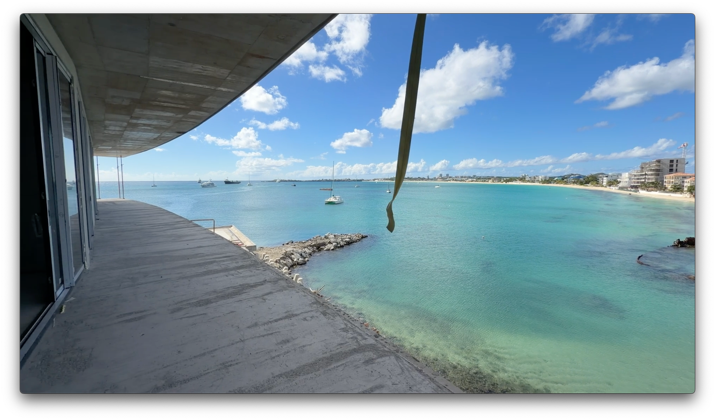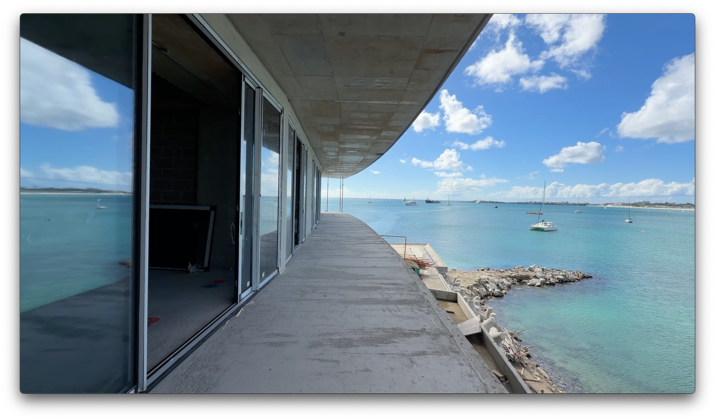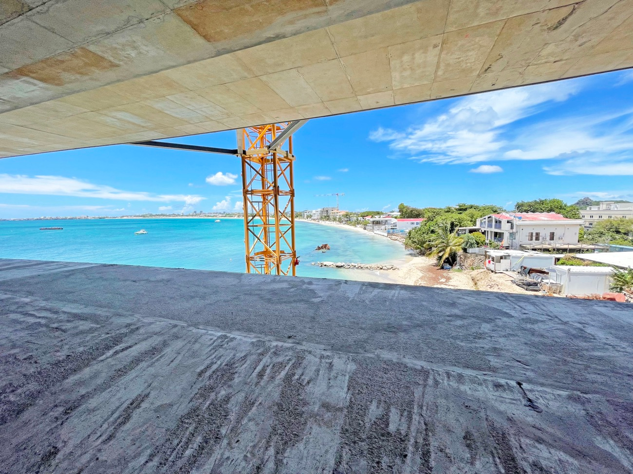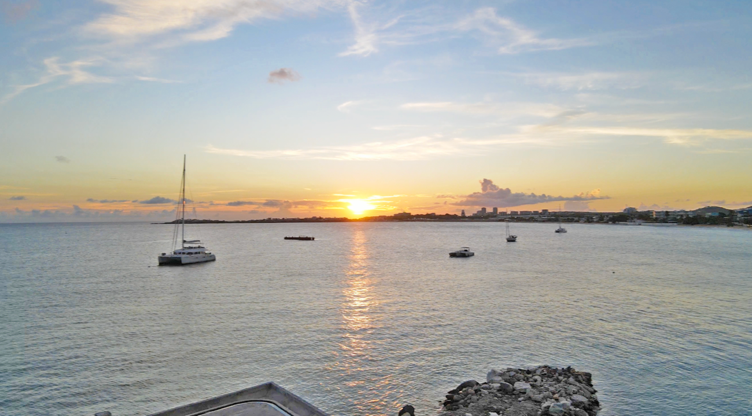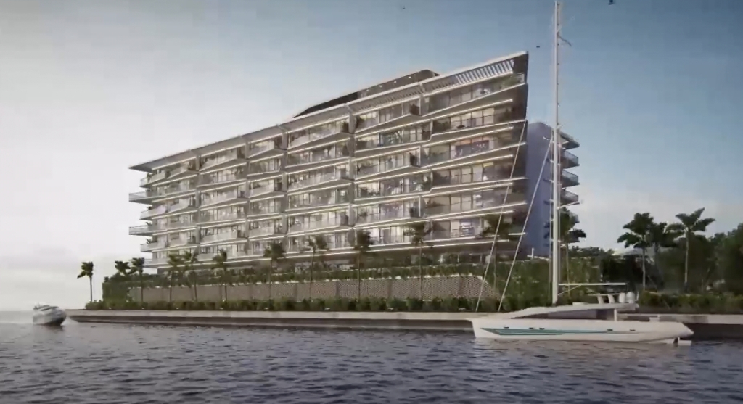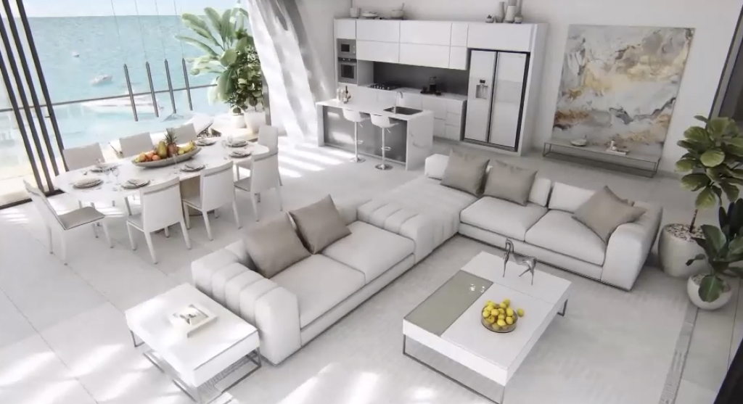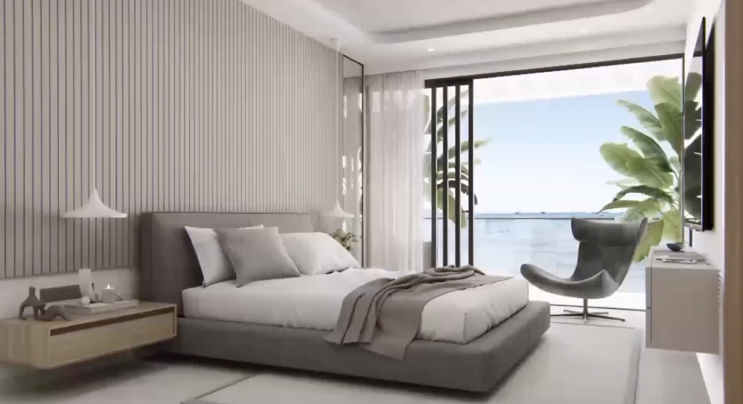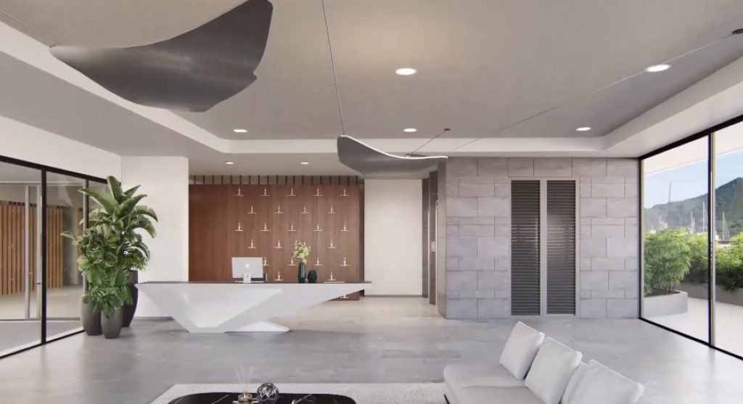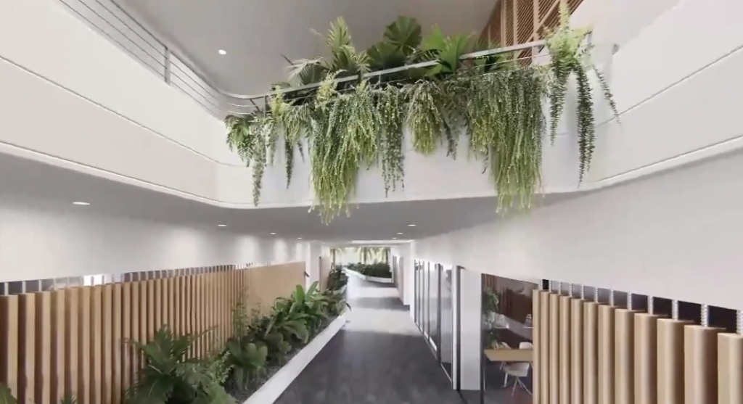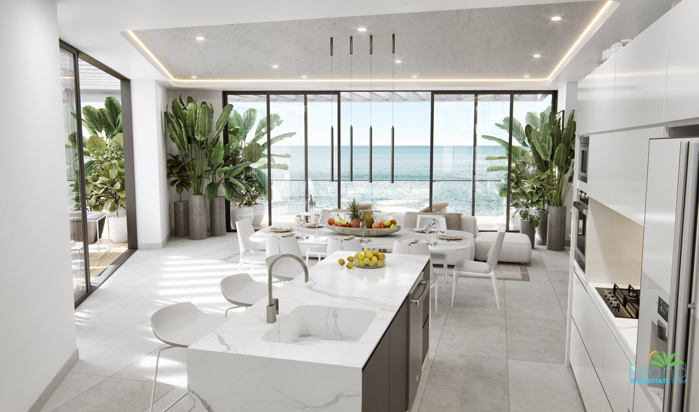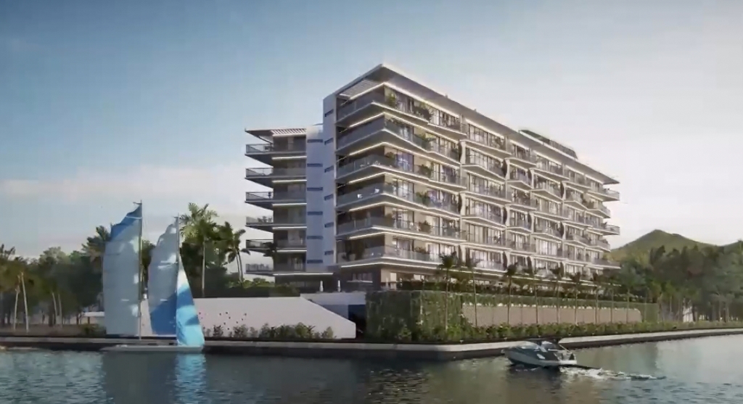

3 Ocean Residences
- Lot Size : 134m2
- Lot Type :Ocean front
- View : Ocean
- Pool : Common

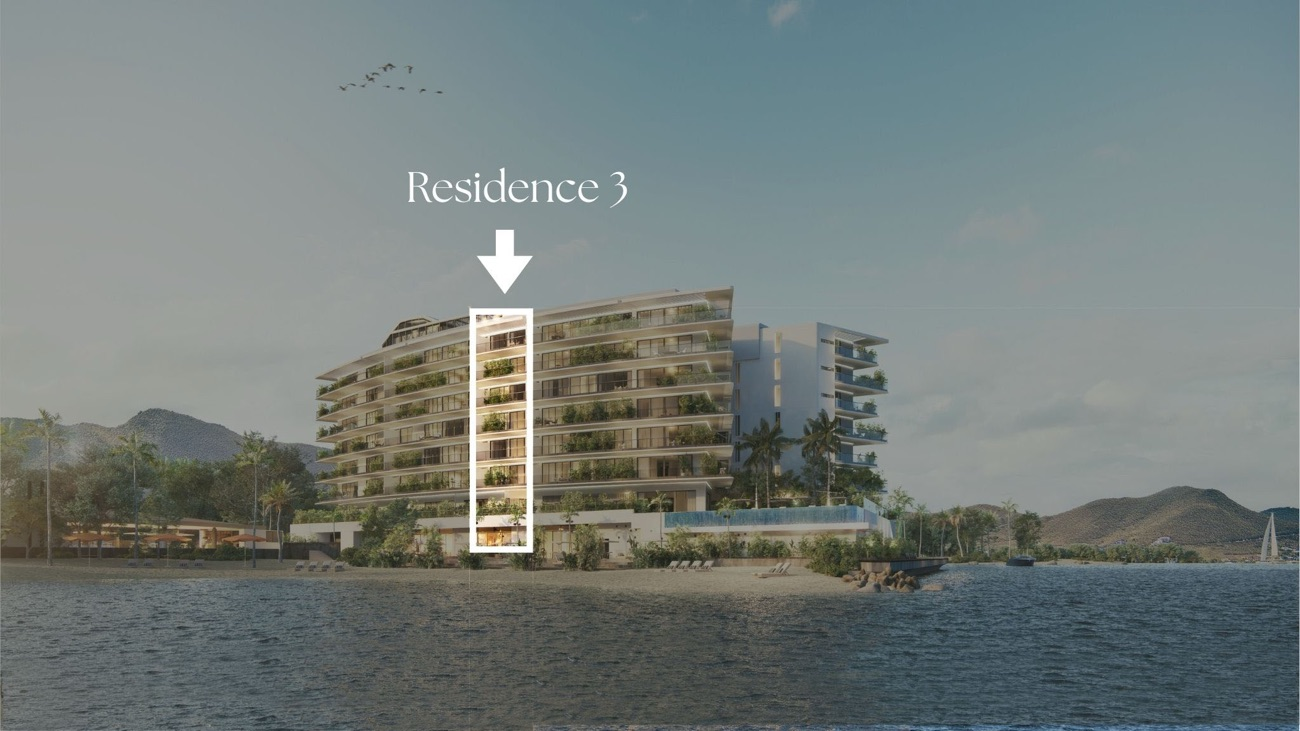
 Lot Area : 134m2
Lot Area : 134m2 Security : Yes
Security : Yes Bedrooms :1
Bedrooms :1 Bathrooms : 2
Bathrooms : 2 No. of vehicles : 1
No. of vehicles : 1
- Home Information
- Features
3 Ocean Residences
.
.
Ocean Residences St. Maarten – Residence 3 | Luxury Pre-Construction Condo for Sale
Discover the perfect blend of Caribbean luxury and modern design in Residence 3 at Ocean Residences, an exclusive pre-construction development located on the pristine shores of Simpson Bay Sint. Maarten. Thoughtfully crafted for comfort, style, and panoramic ocean living, this 1-bedroom condo offers an elevated island lifestyle with world-class finishes and breathtaking views of the turquoise sea.
Property Overview
● 1 Bedroom | 2 Bathrooms
● Interior: 105 m²
● Exterior Terrace: 29 m²
● Total: 134 m² / 1,442 sqft
Residence 3 offers a spacious open-concept layout featuring a bright living and dining area, a modern chef-inspired kitchen, and an oversized ocean-facing terrace perfect for relaxing, dining al fresco, and enjoying year-round tropical breezes. The master suite includes a serene bedroom, a generous walk-in closet, and a spa-style bathroom designed for resort-level comfort.
Premium Features
● Expansive floor-to-ceiling sliding doors
● Private ocean-view balcony
● Gourmet kitchen with high-end appliances
● Walk-in closet and ensuite bathroom
● Dedicated laundry room & powder room
● Contemporary interior finishes
● Secure, boutique-style building with elevator
Unmatched Views & Location
Located directly on Simpson Bay Beach, Ocean Residences captures unobstructed views of the Caribbean Sea. Residents can enjoy the serenity of waterfront living while being just minutes from the Simpson Bay strip, restaurants, nightlife, shopping, and St. Maarten’s world-famous beaches.
Wake up every day to turquoise water and stunning island landscapes—all from the comfort of your private terrace.
Pricing (Subject to Change)
● Level 5 – Pending
● Level 6 – Pending
SOLD – Levels 3, 4, 7, 8
Secure your place in one of St. Maarten’s most desirable new developments while premium units are still available.
Why Invest in Ocean Residences?
● Strong short-term and long-term rental potential
● Ideal for investors, vacation homeowners, or full-time island living
● Pre-construction pricing with exceptional value
● High demand for luxury oceanfront condos in St. Maarten
● Modern building engineering & hurricane-resistant design
Live the Caribbean Dream
Residence 3 at Ocean Residences invites you to experience luxury island living at its finest—where modern architecture meets the natural beauty of St. Maarten’s coastline.
Own an oceanfront residence in one of the Caribbean’s most iconic destinations.
.
All Condos will include:
Ocean views
12-foot ceilings
Large outdoor private balconies
Spacious indoor floor plans
Luxury High End Kitchens with Appliances
Luxury High End Bathrooms
On site amenities will include:
Direct Beach Access onto Simpson Bay Beach.
22-meter glass edge infinity pool hovering directly above the Caribbean Sea
Gourmet Restaurants
Chic Lobby Area
Fully equipped gym
Upscale Beach Club Restaurant
Valet / Concierge Service
Water Taxi Service
24-hour security
Covered parking
.
To view Floorplan 1 click here: Total m2 247 | 2 bedrooms 2.5 bathrooms
.
To view Floorplan 2 click here: Total m2 232 | 2 bedrooms 2.5 bathrooms
.
To view Floorplan 4 click here: Total m2 299 | 3 bedrooms 3 bathrooms
.
To view Floorplan 5 click here: Total m2 312 | 3 bedrooms 3.5 bathrooms
.
To view Floorplan 6 click here: Total m2 190 | 2 bedrooms 2.5 bathrooms
.
To view Floorplan 7 click here: Total m2 123 | 1 bedrooms 1.5 bath
.
To view Floorplan 8 click here: Total m2 181 | 2 bedrooms 2.5 bathrooms
.
To view Floorplan 9 click here: Total m2 229 | 2 bedrooms 2.5 bathrooms
.
To View All Floorplans & Pricing Click Here:
.
Contact us today to request pricing, timelines, and customization options, and secure your place in this exclusive waterfront sanctuary.
+1 721 586 2626
.




 +1 721 544 42 40
+1 721 544 42 40
