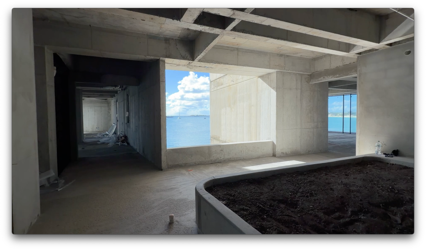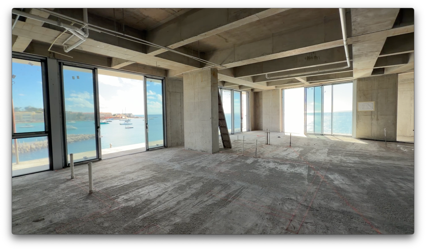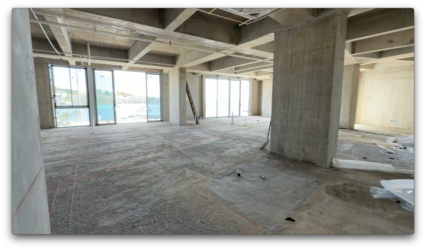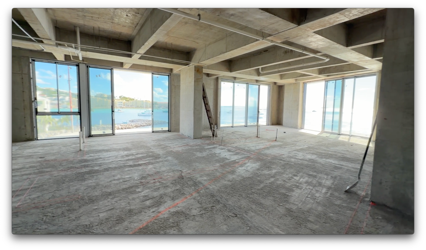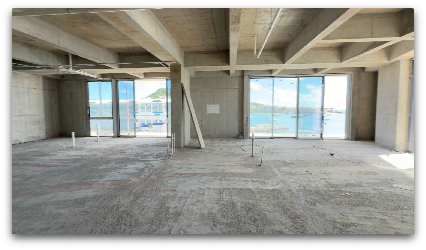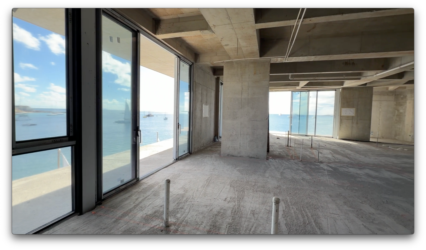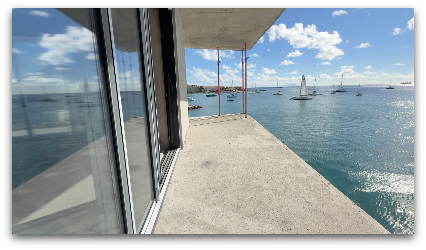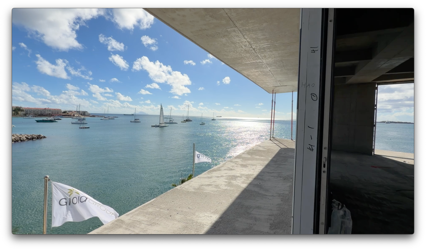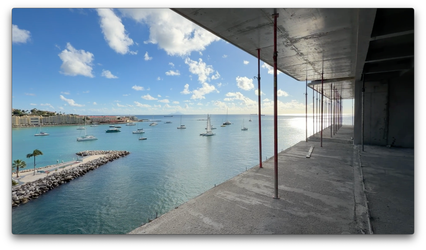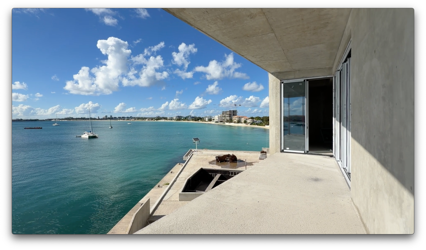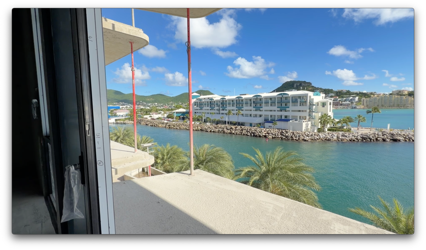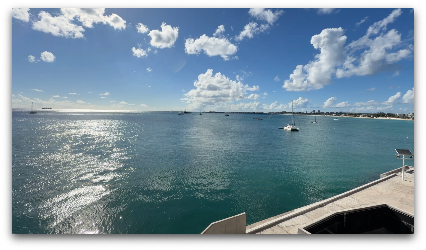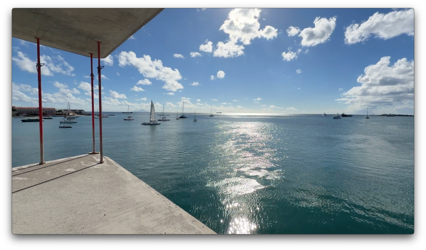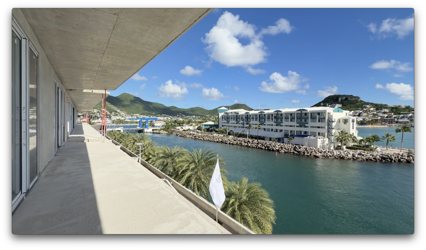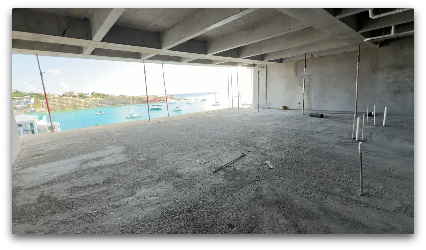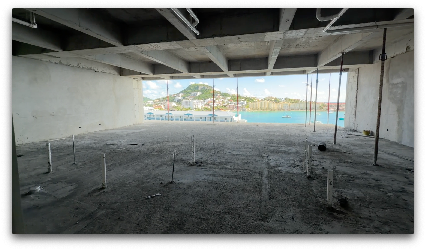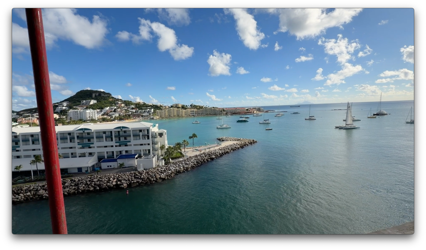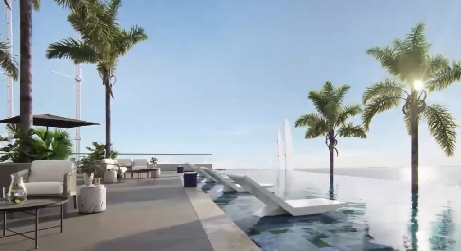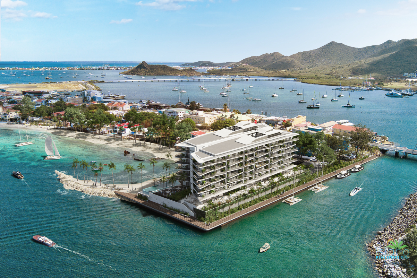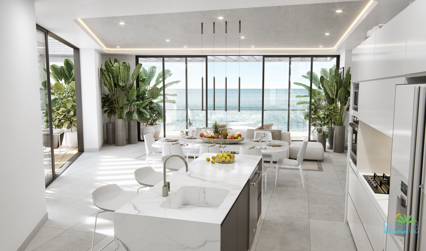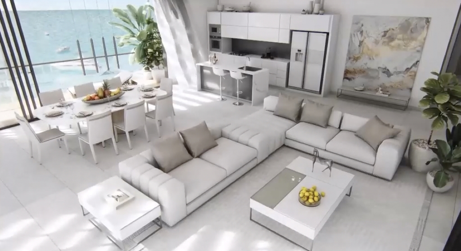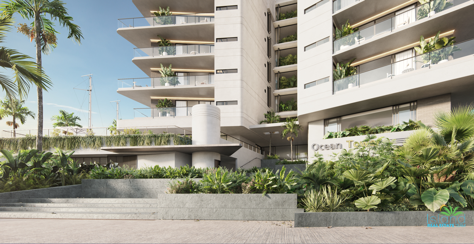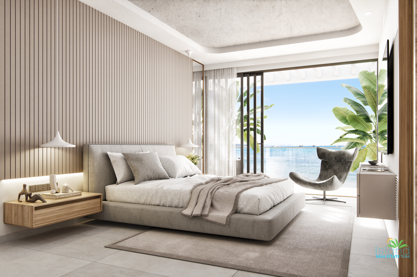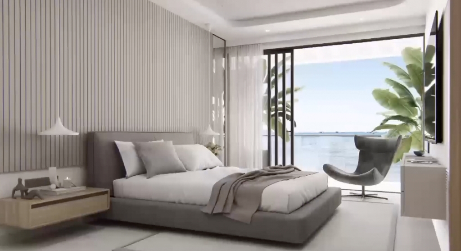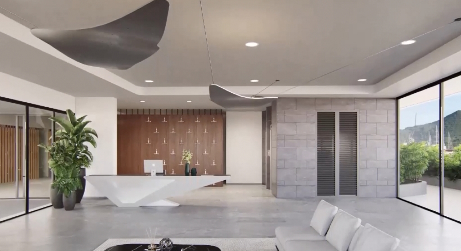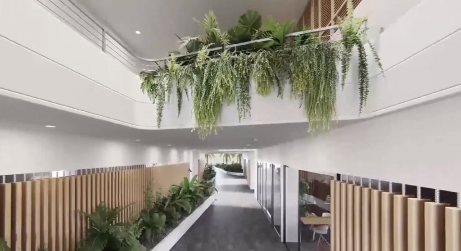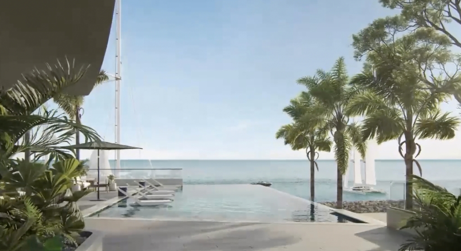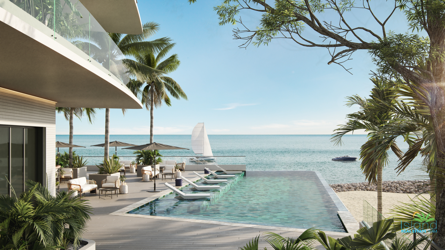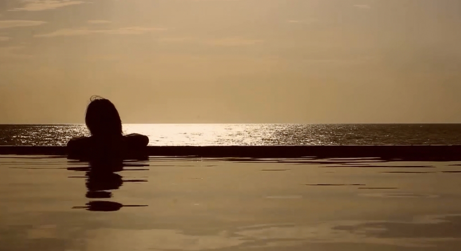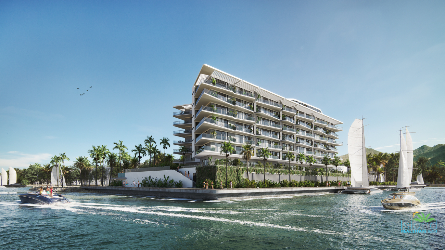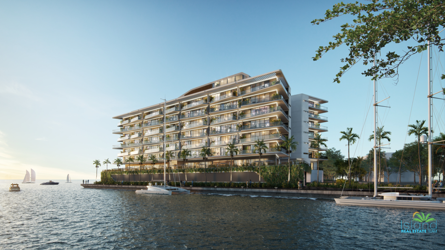

8 Ocean Residences
- Lot Size : 181m2
- Lot Type :Ocean front
- View : Ocean
- Pool : Common


 Lot Area : 181m2
Lot Area : 181m2 Security : Yes
Security : Yes Bedrooms :2
Bedrooms :2 Bathrooms : 2.5
Bathrooms : 2.5 No. of vehicles : 1
No. of vehicles : 1
- Home Information
- Features
“8 Ocean Residences ”
Ocean Residences St. Maarten – Residence 8 | Luxury Waterfront Pre-Construction Residence
Introducing Residence 8 at Ocean Residences, a beautifully crafted two-bedroom retreat overlooking the serene waters of Simpson Bay in SXM. Blending contemporary island design with spacious indoor–outdoor living, this residence is ideal for discerning investors, vacation buyers, and anyone seeking a sophisticated Caribbean getaway in one of Sint Maarten’s most desirable luxury communities.
Property Overview
● 2 Bedrooms | 2.5 Bathrooms
● Interior: 151 m²
● Exterior: 30 m²
● Total: 181 m² / 1,949 sqft
Residence 8 offers an inviting open living–dining layout that transitions smoothly onto a wide terrace designed for relaxing, dining, and enjoying panoramic coastal views. Both bedroom suites are positioned for privacy and comfort, each featuring generous walk-in closets and spa-style bathrooms. A modern kitchen, powder room, and full laundry area complete this well-appointed home.
Residence Features
● Spacious living–dining room opening onto a breezy ocean-view terrace
● Modern kitchen with bar seating and premium finishes
● Two private bedroom suites, each with large walk-in closets
● Stylish bathrooms featuring resort-inspired design
● Guest powder room and separate laundry room
● Intelligent, airy layout ideal for full-time living or high-yield rental use
● Secure boutique building with elevator access
Residence 8 offers low-maintenance luxury and excellent rental appeal—perfect for investors targeting the high-demand Sint Maarten vacation market.
Unmatched Views & Location
Situated on the tranquil edge of Simpson Bay, Ocean Residences offers a stunning vantage point over turquoise water and the lush coastline of St. Martin. Residents enjoy the ultimate balance of serenity and convenience—moments from marinas, restaurants, cafés, nightlife, shopping, and world-famous beaches.
Whether as a personal retreat or revenue-generating investment, this residence places you at the heart of SXM’s flourishing luxury real-estate scene.
Pricing (Subject to Change)
● Level 5 – HOLD
● Level 7 – Pending
● Level 8 – Pending
SOLD – Levels 3, 4, 6
Opportunities at this level of quality and location are limited—secure your preferred floor while availability remains.
Why Invest in Ocean Residences?
● Strong vacation-rental income potential in St. Maarten
● Highly desirable floor plan for luxury buyers and investors
● Pre-construction pricing with long-term appreciation upside
● Rare waterfront offering in a supply-limited SXM market
● Built to modern, hurricane-resistant engineering standards
Residence 8 stands out as one of the most compelling investment and lifestyle opportunities on the island.
Live the Caribbean Dream
From its panoramic terrace to its refined interior layout, Residence 8 delivers the ease, beauty, and sophistication of luxury living in Sint Maarten. Whether you’re seeking a serene escape, a high-performing rental property, or a stylish full-time home, this residence captures the essence of coastal Caribbean elegance.
Your next chapter in SXM beachfront living starts here.
.
All Condos will include:
Ocean views
12-foot ceilings
Large outdoor private balconies
Spacious indoor floor plans
Luxury High End Kitchens with Appliances
Luxury High End Bathrooms
On site amenities will include:
Direct Beach Access onto Simpson Bay Beach.
22-meter glass edge infinity pool hovering directly above the Caribbean Sea
Gourmet Restaurants
Chic Lobby Area
Fully equipped gym
Upscale Beach Club Restaurant
Valet / Concierge Service
Water Taxi Service
24-hour security
Covered parking To view Floorplan 9 click here:
.
To view Floorplan 1 click here: Total m2 247 | 2 bedrooms 2.5 bathrooms
.
To view Floorplan 2 click here: Total m2 232 | 2 bedrooms 2.5 bathrooms
.
To view Floorplan 3 click here: Total m2 134 | 1 bedrooms 2 bath
.
To view Floorplan 4 click here: Total m2 299 | 2 bedrooms 2.5 bathrooms
.
To view Floorplan 5 click here: Total m2 312 | 3 bedrooms 3.5 bathrooms
.
To view Floorplan 6 click here: Total m2 190 | 2 bedrooms 2.5 bathrooms
.
To view Floorplan 7 click here: Total m2 123 | 1 bedroom 2 bath
.
To view Floorplan 9 click here: Total m2 299 | 2 bedrooms 2.5 bathrooms
.
To View All Floorplans & Pricing Click Here:
.
Contact us today to request pricing, timelines, and customization options, and secure your place in this exclusive waterfront sanctuary.
+1 721 586 2626




 +1 721 544 42 40
+1 721 544 42 40
