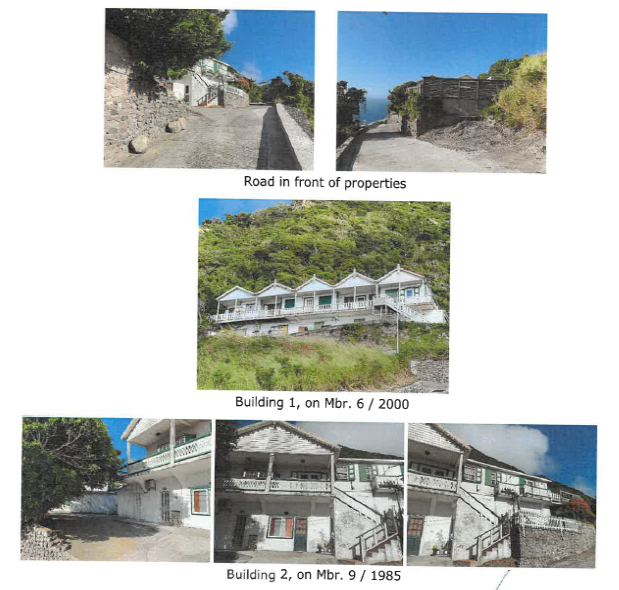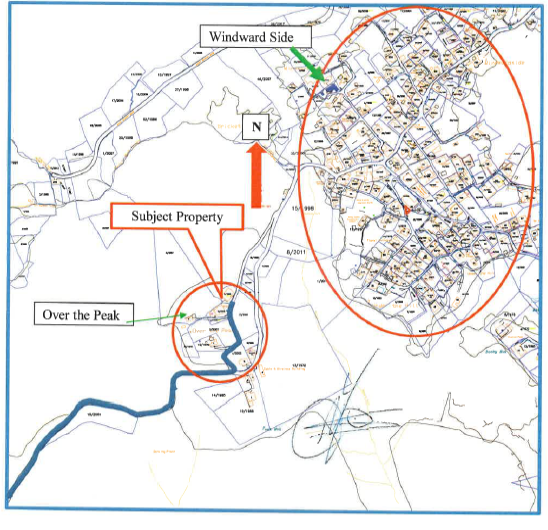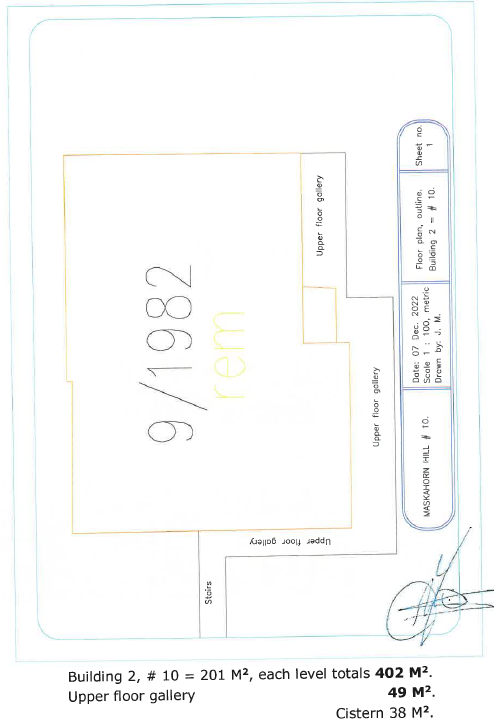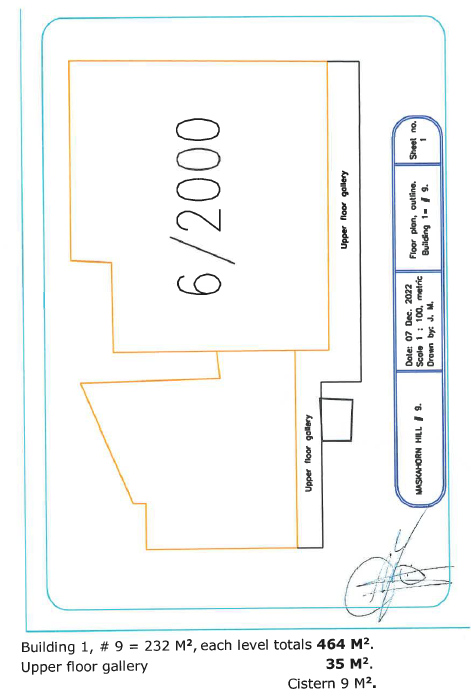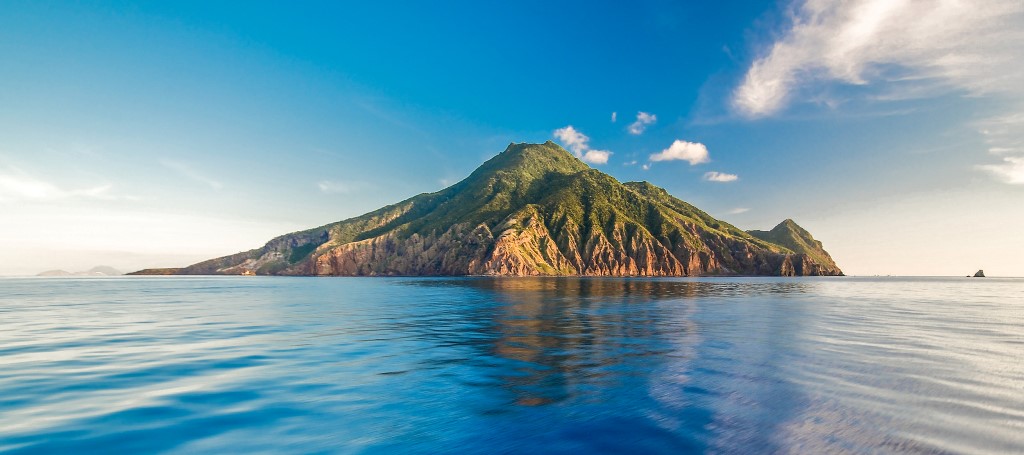

Saba Multi-Family Property
- Lot Size : 1352m2
- Lot Type :Sloped
- View : Ocean
- Pool : NO

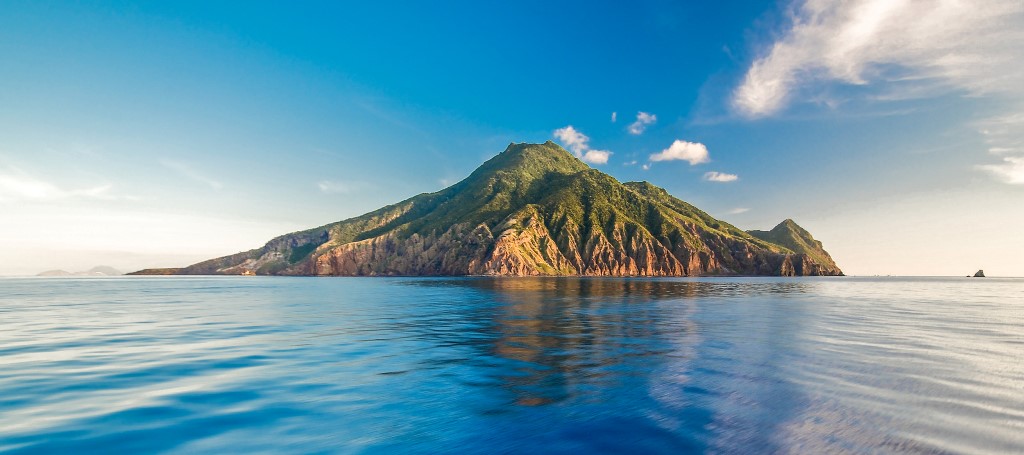
 Lot Area : 1352m2
Lot Area : 1352m2 Bedrooms :16
Bedrooms :16 Bathrooms : 10
Bathrooms : 10 No. of vehicles : 5+
No. of vehicles : 5+
- Home Information
- Features
“Saba’s Multi-Family Property” – PRICE UPON REQUEST
* This property is a DISTRESSED SALE.
Price Upon Request …
Property is 1.352 m2.
Market value $1.227.327
Auction value $859.128.90
Properties such as this one that we have labelled DISTRESSED SALE are often priced below market value, but may only be available for a limited time. Sometimes the timing of purchasing real estate is as important as the location!
Most of the properties we have labelled as DISTRESSED SALE are at risk of foreclosure and this is why the homeowners, the banks that have a mortgage on the properties, and ISLAND REAL ESTATE TEAM work together to find a buyer fast.
Some restrictions apply:
* Homeowners may or may not be willing to show their home to prospective buyers.
* Homeowners and banks both have to approve the offer
* It is possible that the properties suffer from some neglect and will need repairs.
* Sometimes the home will be sold via an auction. If that is the case, then the cost for the
auction
are to be paid by the buyer.
* For other brokers looking at these listings, please note the commissions have been
discounted …
The apartment units within the building include the following features and amenities:
Land: Sloped land, hard rocky soil and irregular shaped. Utilities via underground with concrete paved main road. No public water, no environmental issues.
Improvement: Two buildings, each levels and consisting of:
#9. Building 1: Cert. of Adm. 6 / 2000
Lower floor: Store in bad state, having a bathroom and open space.
2 apartments with front porch, living / dining, 2 bedrooms and 1 bath.
Upper floor: Caretaker’s unit, with front gallery, living / dining, 2 bedrooms and 1 bath
#10. Building 2: Cert. of Adm. 9 / 1982
Lower floor: 2 studio apartments, each with, living / dining, 2 bedrooms and 1 bath.
Upper floor: Veranda, 5 apartments, each with / Dining, 2 bedrooms and 1 bath.
The buildings are inter-connected with an un-covered gallery. There are stairs, retainer walls, pave driveway & parking and 2 cisterns. Border of the property is only fenced at front with natural stone and wood picket work. Bot much ornamental vegetation. View is on the ocean and surrounding islands.
Land & Building Size
Land size: 1.352 M2
Building 1: 464 M2
Gallery: 35 M2
Cistern: 9 M2
Building: 402 M2
Gallery: 49 M2
Cistern: 38 M2



 +1 721 544 42 40
+1 721 544 42 40
